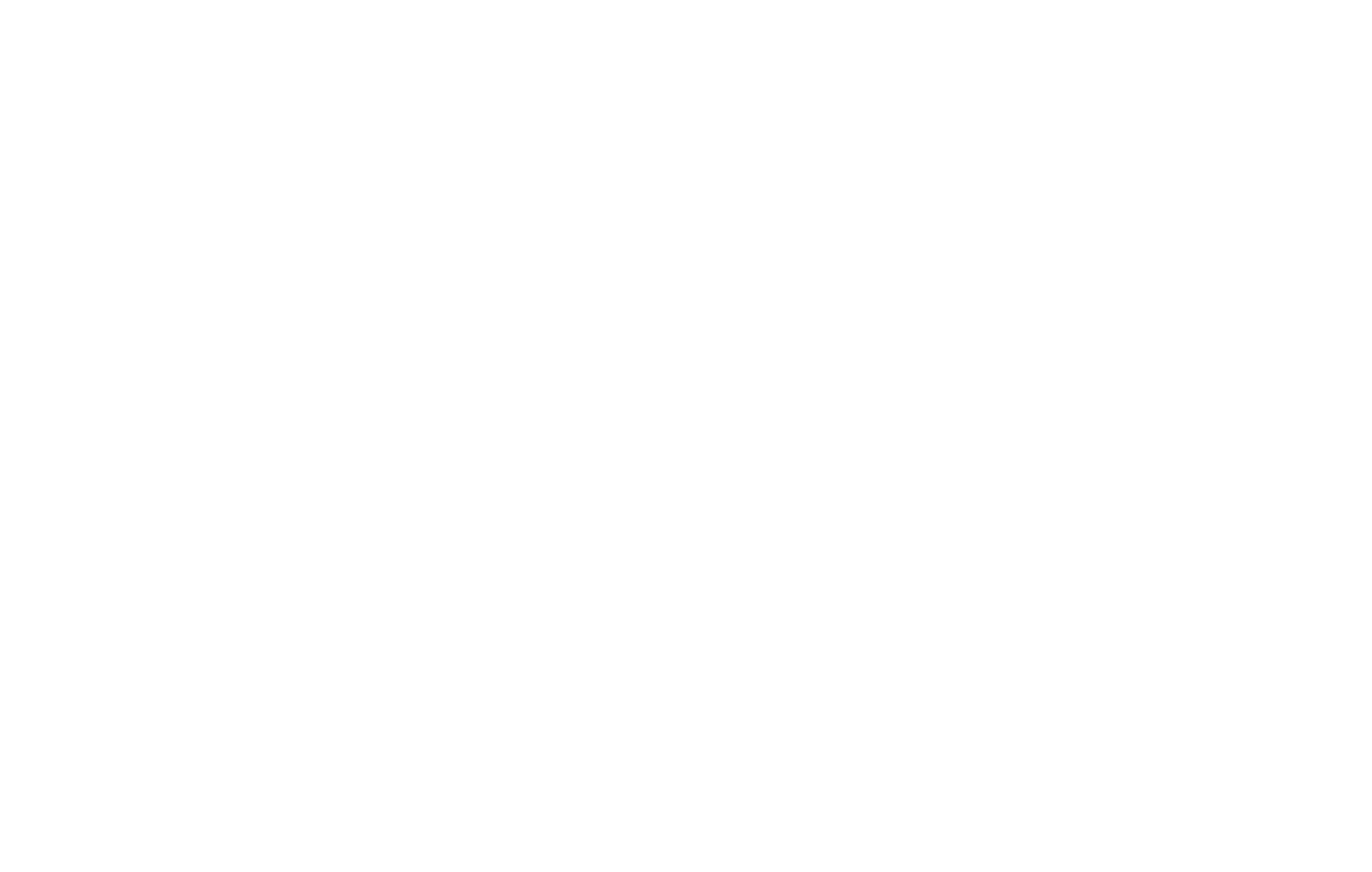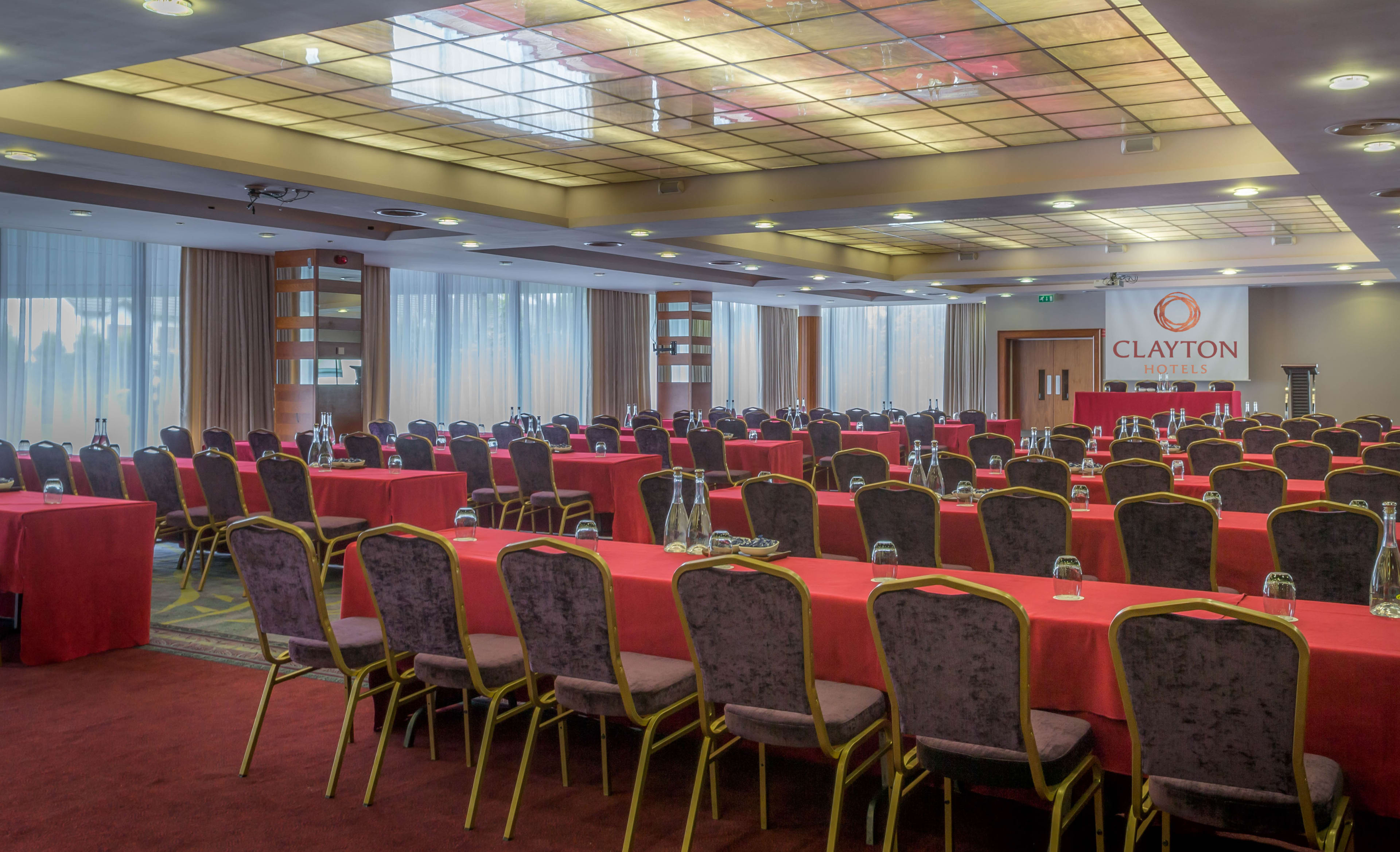

Business that's more
personal

Meeting & conferences
at Clayton Hotel Galway
Your connection to colleagues, co-workers, and clients, Clayton Hotel Galway has a space designed for every occasion. Our hotel and conference centre is conveniently located directly off the M6 Dublin – Galway motorway, with close proximity to all of the major multinational business parks.
Make your next meeting or conference unforgettable in our 4-star Galway hotel. For personal meetings we have a range of smaller rooms to choose from or for large-scale events, our stunning Ballroom can host up to 800 guests.
From bespoke catering options tailored to your event to our modern technology solutions, everything is taken into account for you. It’s our mission to make sure that your experience is exactly what you want it to be because for us it’s not just business, it’s personal.
Our meeting
& conference rooms
ost up to 800 delegates in our stunning Ballroom. Flooded with natural daylight and comfortably air-conditioned, this versatile space can be partitioned into two sections with soundproof dividing walls. Set the mood to your liking with blackout blinds and variable coloured lighting and make sure your message is heard with our state-of-the-art sound system.
Flexible to your needs, our ballroom can host anything from theatre-style presentations to banquet dining and open-floor functions.
Should you require larger conference suites, our Ballybrit, Bridge, Eyre and Bishop Suites are all 63 m2 with capacities of up to 80 theatre style, 30 U shape and 24 classroom style. All meeting rooms feature floor-to-ceiling windows to maximise light and comfort during your event.
For small events, the Clarin and Eglinton Suites are perfect for boardrooms of up to 13 delegates or 30 delegates in theatre style.
Our Claddagh, Cathedral, Clayton and Connaught Suites are all ideally designed for intimate business meetings or interviews with a boardroom setup for 4-6 delegates.
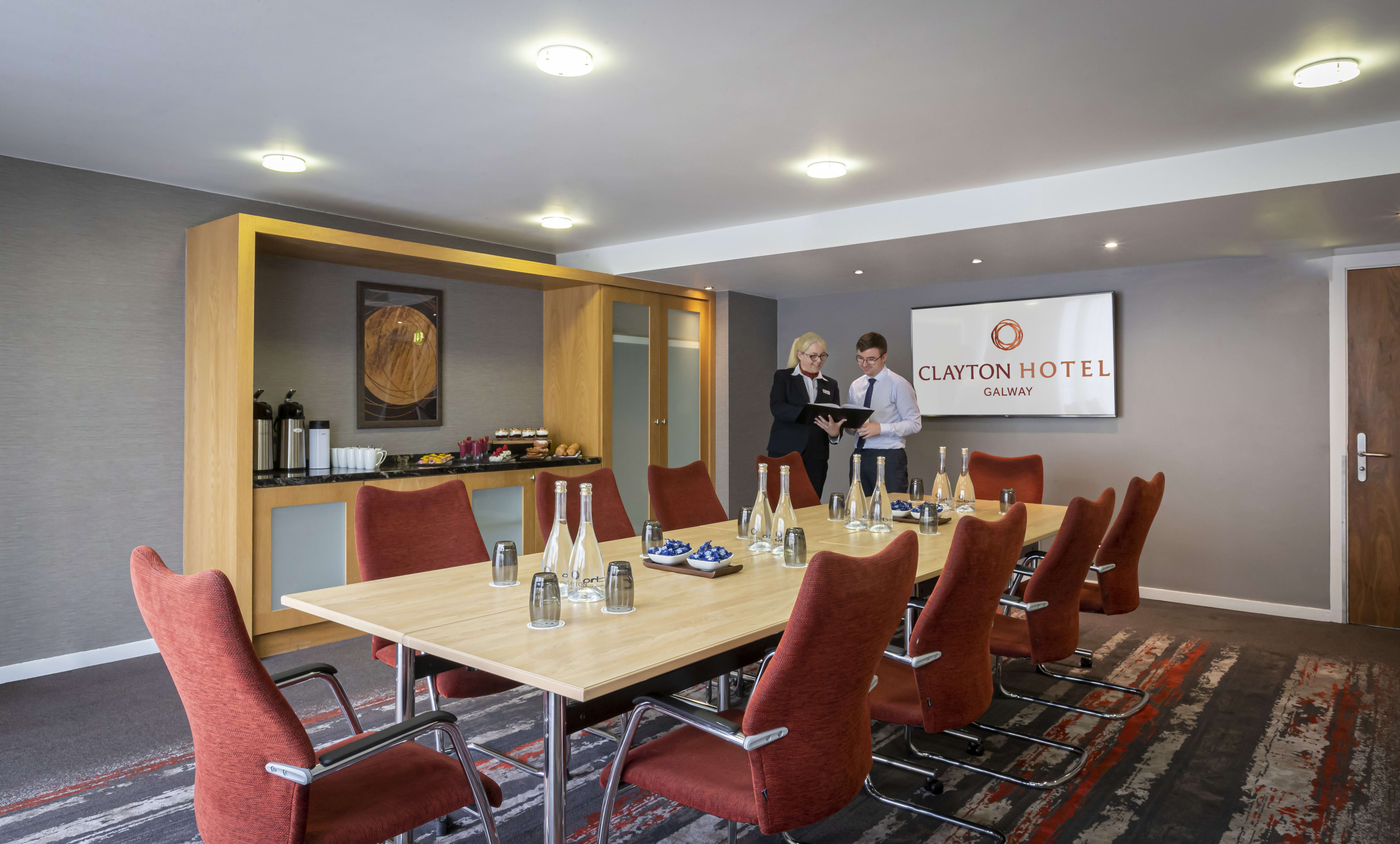
Conference venue facilities
Our dedicated events team will be with you every step of the way to elevate your event to the highest standard. Our facilities include:
- High-speed Wi-Fi for all attendants
- ISDN
- State-of-the-art A/V equipment with microphones and digital projectors
- Adjustable light colours
- Reception area on the conference floor to deal with all admin queries

Area Sqm
585
Area Sqft
6,297
Natural Daylight
Yes
Room Length
35.5
Room Width
16.5
Room Height
2.9
Theatre
800
Cabaret
260
Boardroom
-
U-Shape
-
Classroom
450
Tables of 10
550
Area Sqm
330
Area Sqft
3,552
Natural Daylight
Yes
Room Length
20
Room Width
16.5
Room Height
2.9
Theatre
350
Cabaret
120
Boardroom
60
U-Shape
40
Classroom
250
Tables of 10
150
Area Sqm
225
Area Sqft
2,422
Natural Daylight
Yes
Room Length
15.5
Room Width
16.5
Room Height
2.9
Theatre
200
Cabaret
80
Boardroom
40
U-Shape
40
Classroom
120
Tables of 10
100
Area Sqm
63
Area Sqft
678
Natural Daylight
Yes
Room Length
9.7
Room Width
6.5
Room Height
2.4
Theatre
80
Cabaret
28
Boardroom
30
U-Shape
30
Classroom
24
Tables of 10
40
Area Sqm
63
Area Sqft
678
Natural Daylight
Yes
Room Length
9.7
Room Width
6.5
Room Height
2.4
Theatre
80
Cabaret
28
Boardroom
30
U-Shape
30
Classroom
24
Tables of 10
40
Area Sqm
63
Area Sqft
678
Natural Daylight
Yes
Room Length
9.7
Room Width
6.5
Room Height
2.4
Theatre
80
Cabaret
28
Boardroom
30
U-Shape
30
Classroom
24
Tables of 10
40
Area Sqm
63
Area Sqft
678
Natural Daylight
Yes
Room Length
9.7
Room Width
6.5
Room Height
2.4
Theatre
80
Cabaret
28
Boardroom
30
U-Shape
30
Classroom
24
Tables of 10
40
Area Sqm
56
Area Sqft
603
Natural Daylight
Yes
Room Length
8.7
Room Width
6.5
Room Height
2.4
Theatre
15
Cabaret
-
Boardroom
10
U-Shape
10
Classroom
8
Tables of 10
-
Area Sqm
37
Area Sqft
398
Natural Daylight
Yes
Room Length
6.5
Room Width
5.7
Room Height
2.4
Theatre
20
Cabaret
-
Boardroom
13
U-Shape
12
Classroom
10
Tables of 10
-
Area Sqm
25
Area Sqft
269
Natural Daylight
Yes
Room Length
6.25
Room Width
4
Room Height
2.4
Theatre
-
Cabaret
-
Boardroom
6
U-Shape
-
Classroom
-
Tables of 10
-
Area Sqm
25
Area Sqft
269
Natural Daylight
Yes
Room Length
6.25
Room Width
4
Room Height
2.4
Theatre
-
Cabaret
-
Boardroom
6
U-Shape
-
Classroom
-
Tables of 10
-
Area Sqm
25
Area Sqft
269
Natural Daylight
Yes
Room Length
6.25
Room Width
4
Room Height
2.4
Theatre
-
Cabaret
-
Boardroom
8
U-Shape
3
Classroom
-
Tables of 10
-
Area Sqm
25
Area Sqft
269
Natural Daylight
Yes
Room Length
6.25
Room Width
4
Room Height
2.4
Theatre
-
Cabaret
-
Boardroom
6
U-Shape
-
Classroom
-
Tables of 10
-
Virtual & hybrid events
Enjoy a personal connection with your audience and guest speakers wherever they are in the world. We offer the highest quality streaming experience with 4k cameras and automatic speaker tracking. Our high-speed internet ensures that your meetings run smoothly and uninterrupted by lag or technical difficulties. Whatever your choice of video call software, our digital conference dock will have it running without a hitch. We’ve made things as easy as possible to set up, and if you need any help our dedicated and friendly team are always on hand.
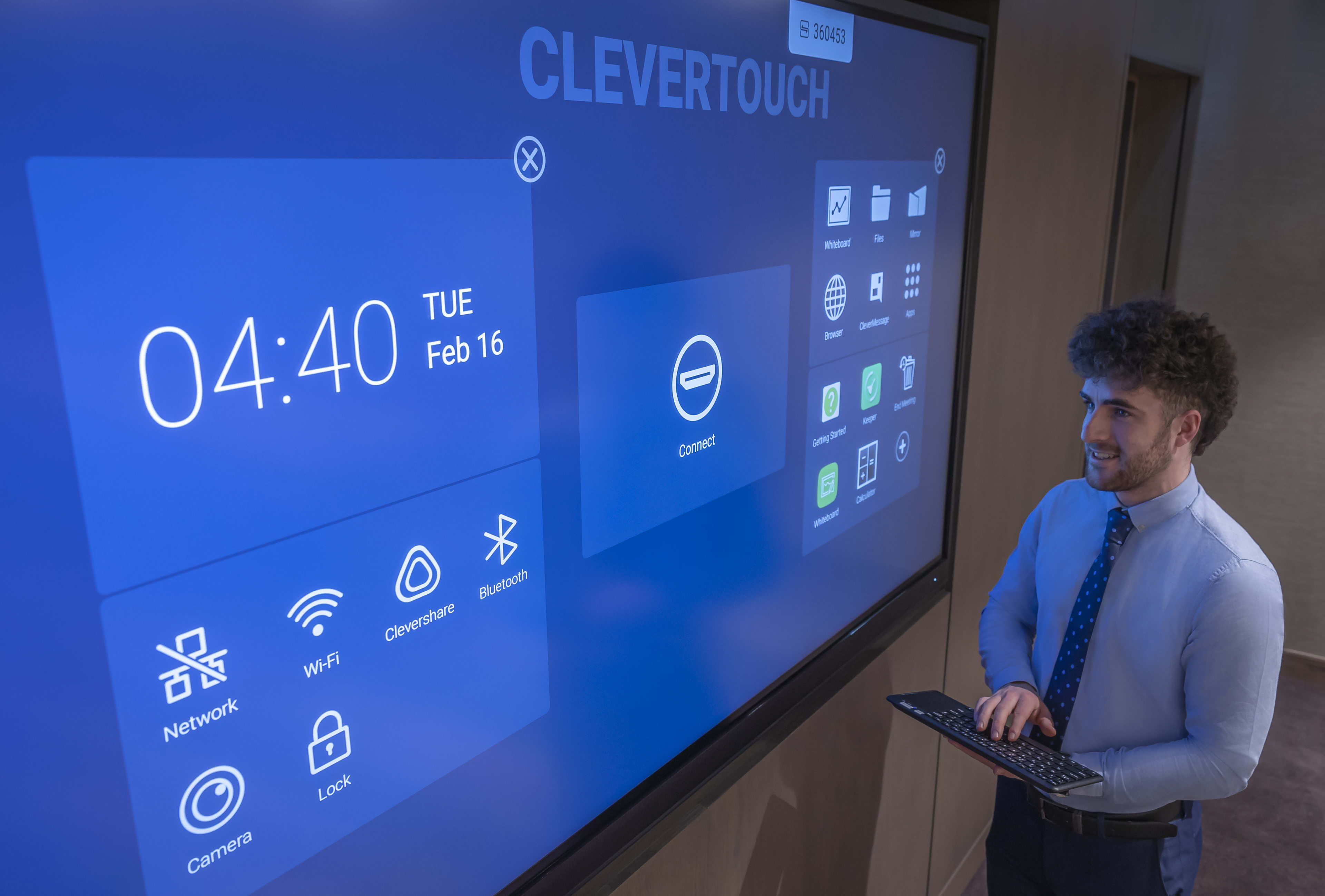
Conference catering
Treat your guests to a mouth-watering array of dining options from our expert chef team. Enjoy buffets, finger food and sit-down meals all cooked to perfection using the freshest and finest locally sourced ingredients. We cater to all tastes and appetites including free from and vegan options.
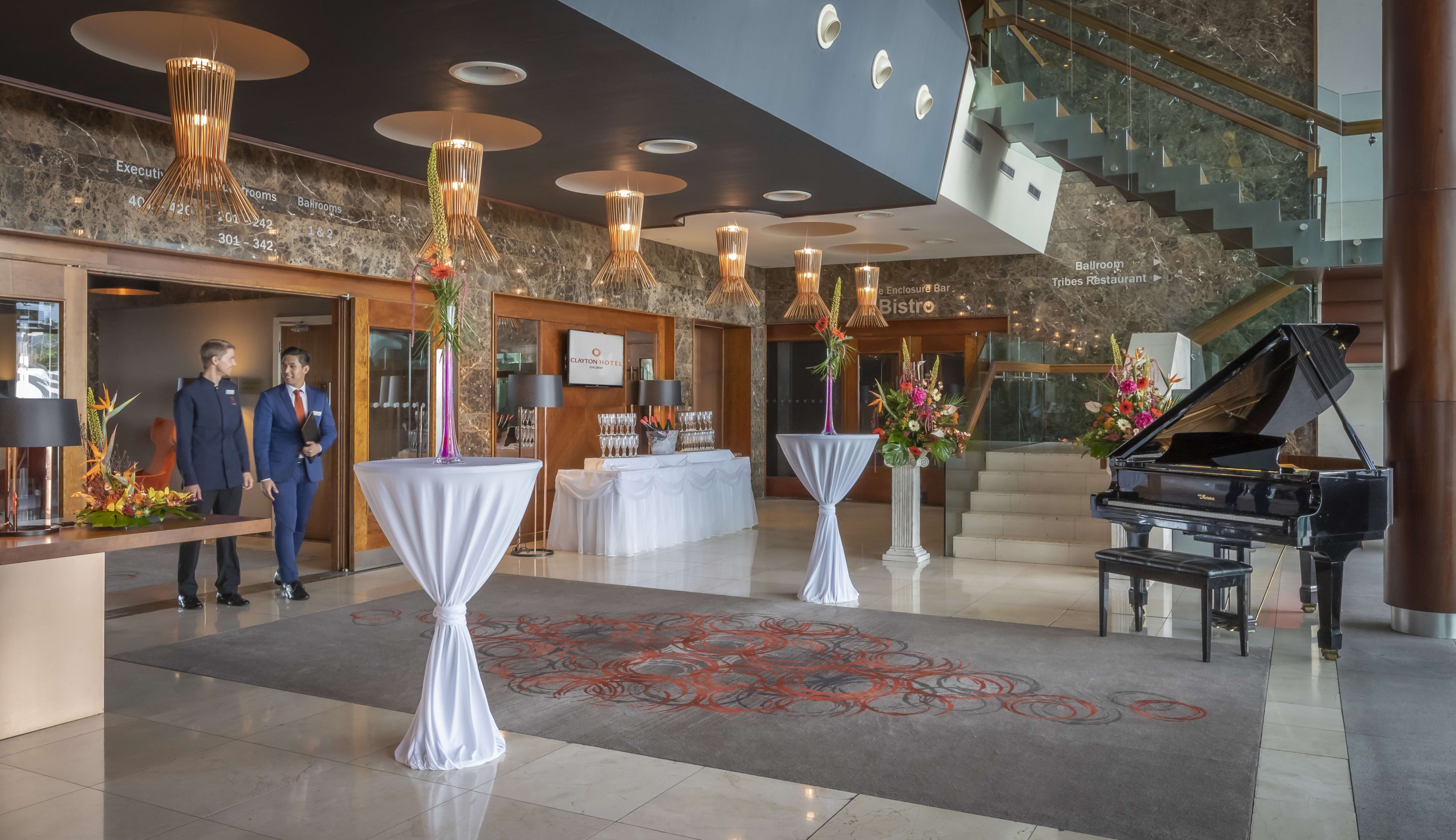
Why choose
our conference
& meeting venue?
- Flexible space for up to 800 delegates
- Complimentary high-speed Wi-Fi
- Natural daylight
- On-site parking
- Integrated AV equipment
- Air-conditioned rooms
- Variety of dining options and refreshments
- Competitive daily delegate rates
- Business accommodation rates
Book your meeting `
with us
Our dedicated meeting & events team is on hand to discuss your meeting room requirements. Contact us on 091 721 900 or email at info.galway@claytonhotels.com.
